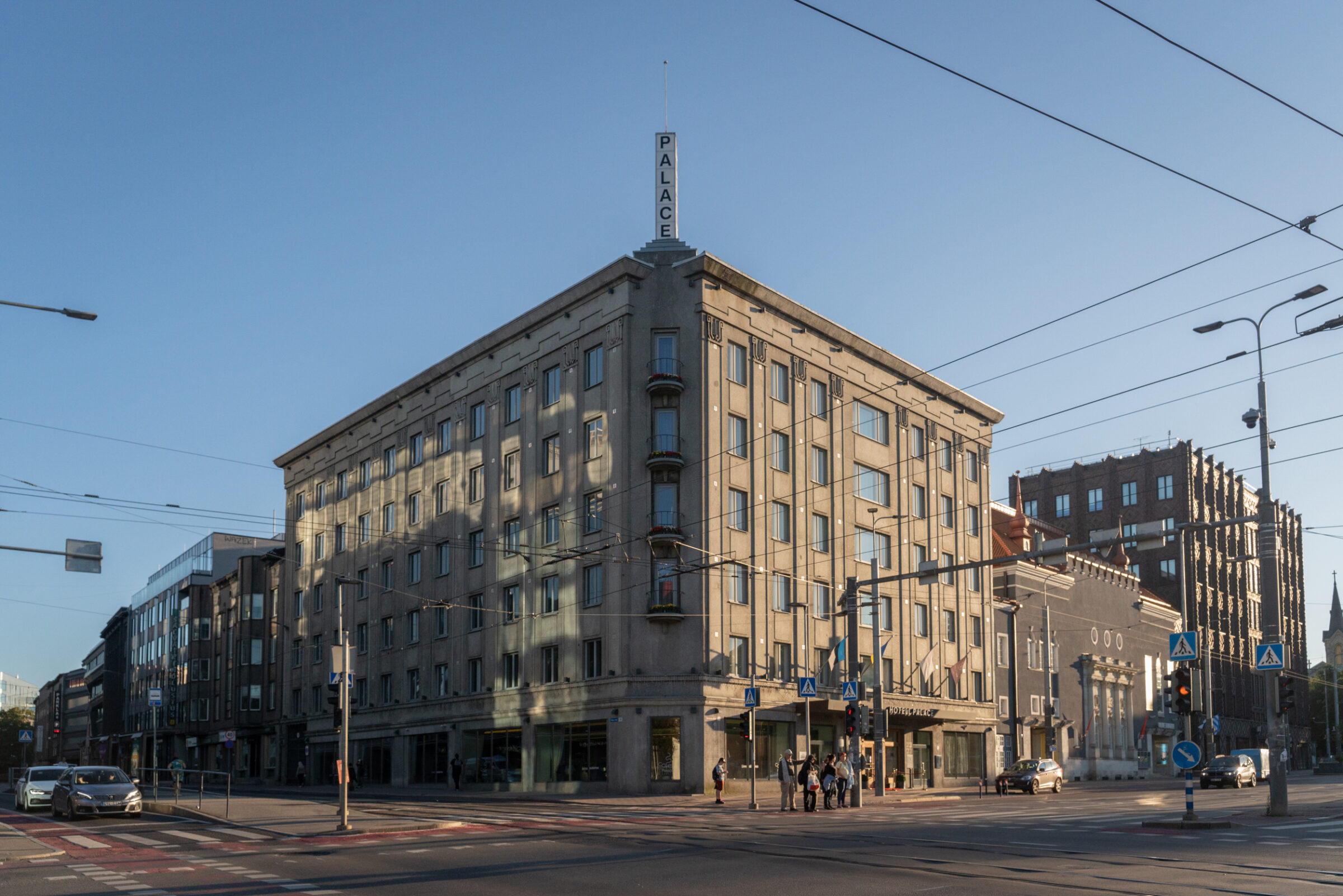Subscribe to our newsletter
Stay updated year-round on Estonian Centre for Architecture’s tours and other activities here!

Address:Vabaduse väljak 3, Tallinn
Architects:1937, Elmar Lohk
Please register only for the tours you are certain you can attend. Let’s respect the schedules and fellow participants.
Participation is allowed only in indoor shoes/slippers.
Tallinn’s first building specifically constructed as a hotel was erected in 1937 along the capital’s main square, based on a design by Elmar Lohk. Previously, the site housed the Peetri Hotel, which was converted from a school building into an inn. The new, seven-story building, designed in an early traditionalist style, initially only consisted of the section facing the square. The structure took on its L-shaped floor plan after the wing facing Pärnu Road was completed in 1959. The street-facing facades are characterized by terracotta plaster, stylized pilasters, cornices, and stone-framed door and window surrounds. The courtyard facade is simpler, finished with plain plaster and paint. While the building’s exterior architecture and details, including the illuminated 5-meter-high tower with Art Deco elements and the hotel’s name, have been preserved, the original interior design has mostly been lost due to various renovations and updates. The building’s facade and advertisement tower are now under heritage protection. The hotel’s interior underwent a comprehensive renovation in 2014, during which a spa area was also constructed on the basement level. Since then, minor renovations have been carried out, with one of the latest being the opening of Cafe Palace on the hotel’s first floor at the end of 2023.
In front of the main entrance
Guided tour on different floors of the building
Tour times:Sunday, October 1313:00, 14:00 (ENG), 15:00, 16:00
Maximum visitor count:15
Tour length:45-60 min
Subscribe to our newsletter
Stay updated year-round on Estonian Centre for Architecture’s tours and other activities here!