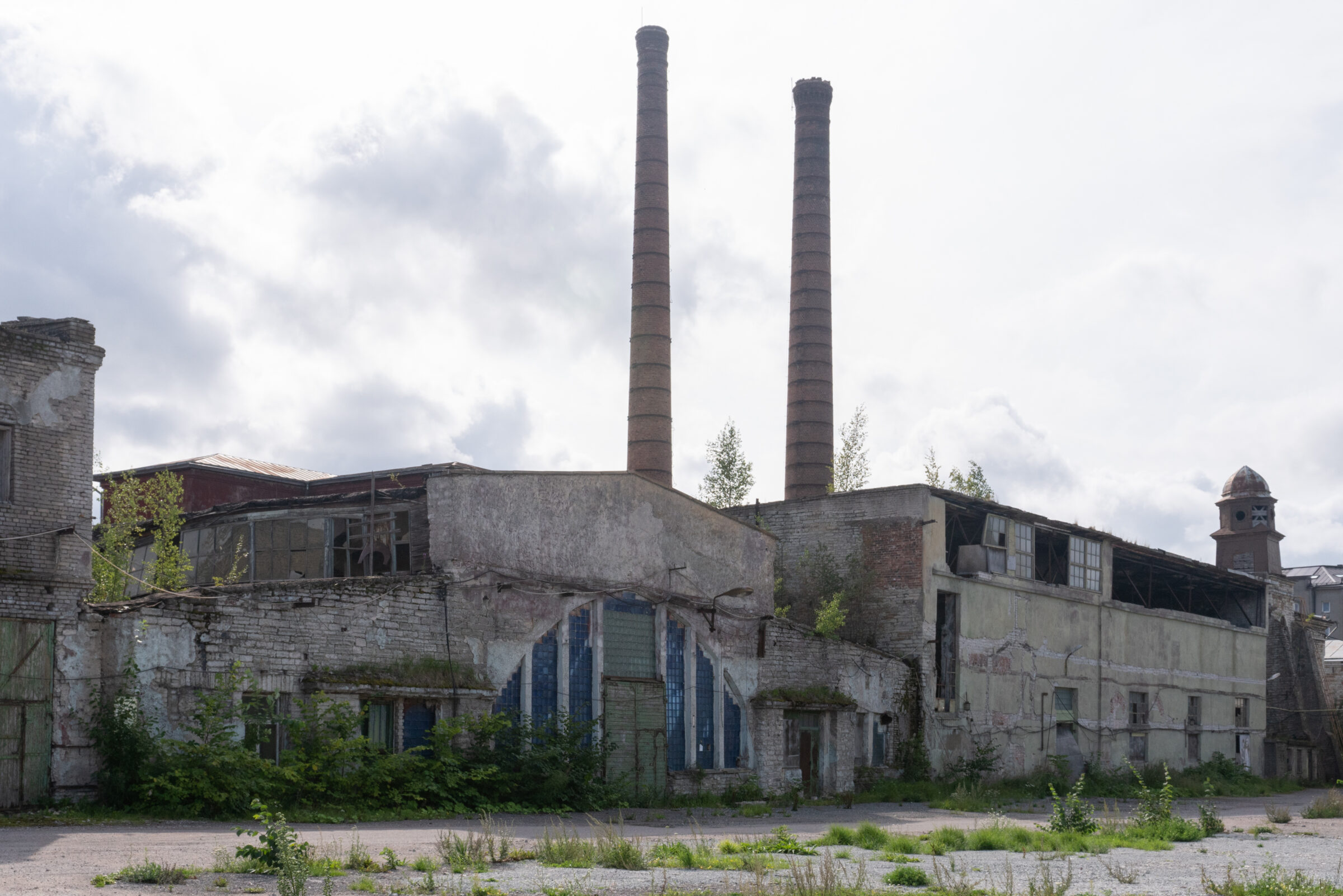Subscribe to our newsletter
Stay updated year-round on Estonian Centre for Architecture’s tours and other activities here!

Address:Vana-Lõuna 4, Tallinn
Architects:1877-1912
The A.M. Luther plywood factory, which also produced furniture from the plywood it manufactured, moved its operations to a plot on Pärnu Road in 1877. Over the following decades, a complex was developed in the area between Pärnu Road and Veerenni Street, including not only the Luther factory’s industrial buildings but also residential buildings designed for factory workers. The area between Pärnu Road, Tatari Street, Vana-Lõuna Street, and Vineeri Street was dominated by production facilities – various workshops, a boiler house, a water tower, and more.
The Luther Quarter development aims to transform these former industrial lands, which were once enclosed territories, into a significant and lasting part of the urban environment. The emerging environment will feature luxurious apartments with rooftop terraces or spacious balconies, as well as modern office spaces. Additional value will be provided by a food market, a shopping street, smaller commercial spaces, a recreational area with water features, and a playground. The architectural design of the new buildings will draw inspiration from the familiar and distinctive bent plywood associated with the quarter.
parking lot on address Vana-Lõuna 4
The tour mainly takes place in the outdoor area – water tower, future food market and shopping street, Vineeri Street industrial buildings, old office spaces, former furniture store.
Tour times:Saturday, October 1211:00, 12:00, 13:00 (RUS), 14:00 (ENG), 15:00, 16:00Sunday, October 1311:00, 12:00, 13:00 (RUS), 14:00 (ENG), 15:00, 16:00
Maximum visitor count:30
Tour length:45-60 min
The tour does not require registration, participation is based on a first-come, first-served basis.
Subscribe to our newsletter
Stay updated year-round on Estonian Centre for Architecture’s tours and other activities here!