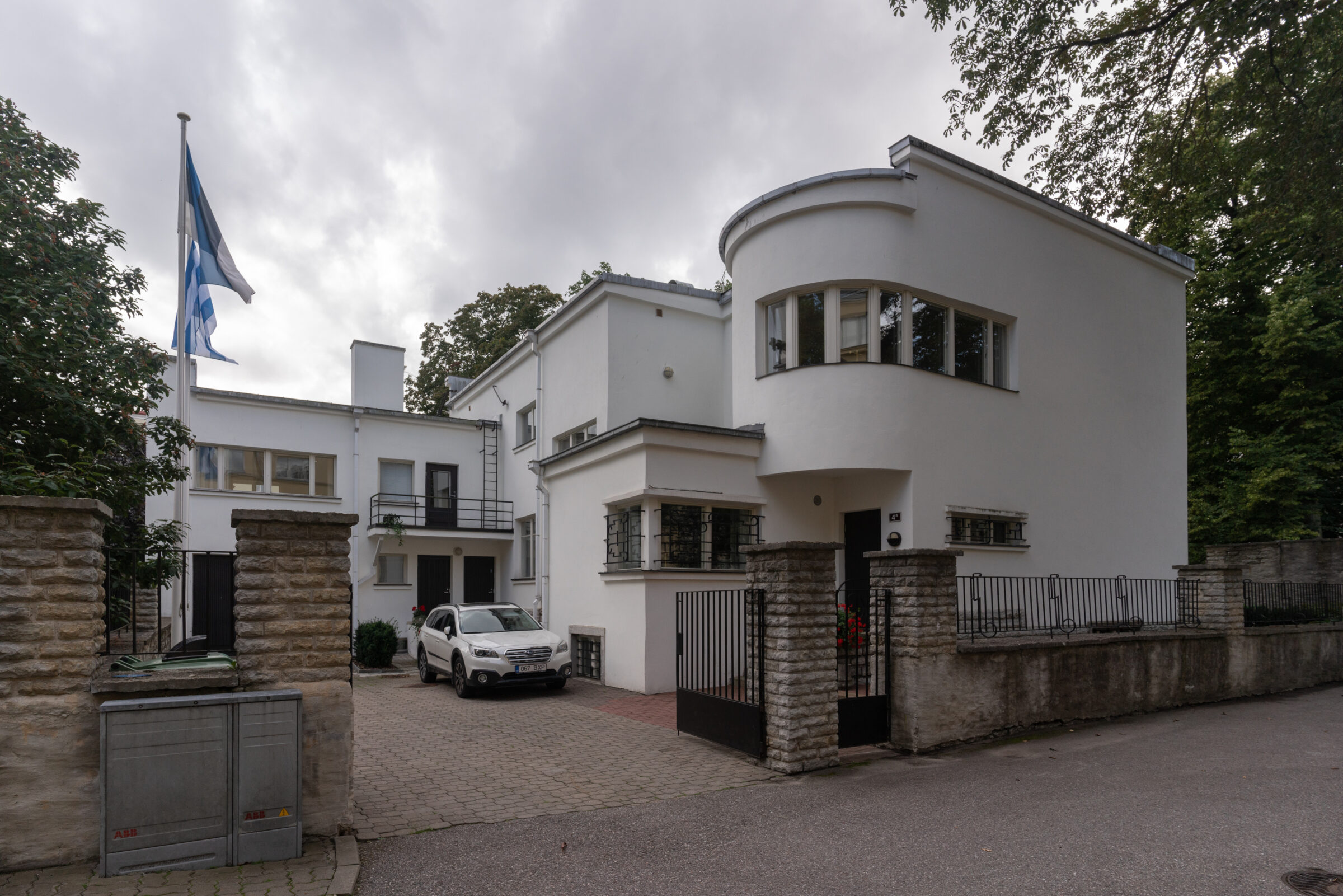Subscribe to our newsletter
Stay updated year-round on Estonian Centre for Architecture’s tours and other activities here!

Address:Roosikrantsi 4b, Tallinn
Architects:1931, Olev Siinmaa
In the quarter between Roosikrantsi and Hariduse streets stands the villa built for the von Jung family in 1931. This villa represents the first functionalist-style building designed by architect Olev Siinmaa, which brought him much fame. Unfortunately, the later garden design by another renowned architect of that time, Anton Soans, has been lost. The two-story villa has undergone multiple renovations and alterations since World War II, leading to the original interior design being lost. Only the layout of the second floor has been preserved. Since 1991, the functionalist villa has been used as a representative building of Tallinn city. Initially, it was intended to become the residence of the mayors, but no mayor has chosen to inhabit it. The renovation in the early 1990s aimed to accommodate not only the mayor’s family but also the mayor’s guests for overnight stays. Roosikrantsi 4b is one of four representative buildings of Tallinn city, along with the Town Hall in the Old Town, Jaan Poska House in Kadriorg, and Särgava Guest House in Pirita-Kose.
In front of the building (access only through the passage from Roosikrantsi Street)
The route goes through the building
Maximum visitor count:15
Tour length:45-60 min
The tour does not require registration, participation is based on a first-come, first-served basis.
Subscribe to our newsletter
Stay updated year-round on Estonian Centre for Architecture’s tours and other activities here!